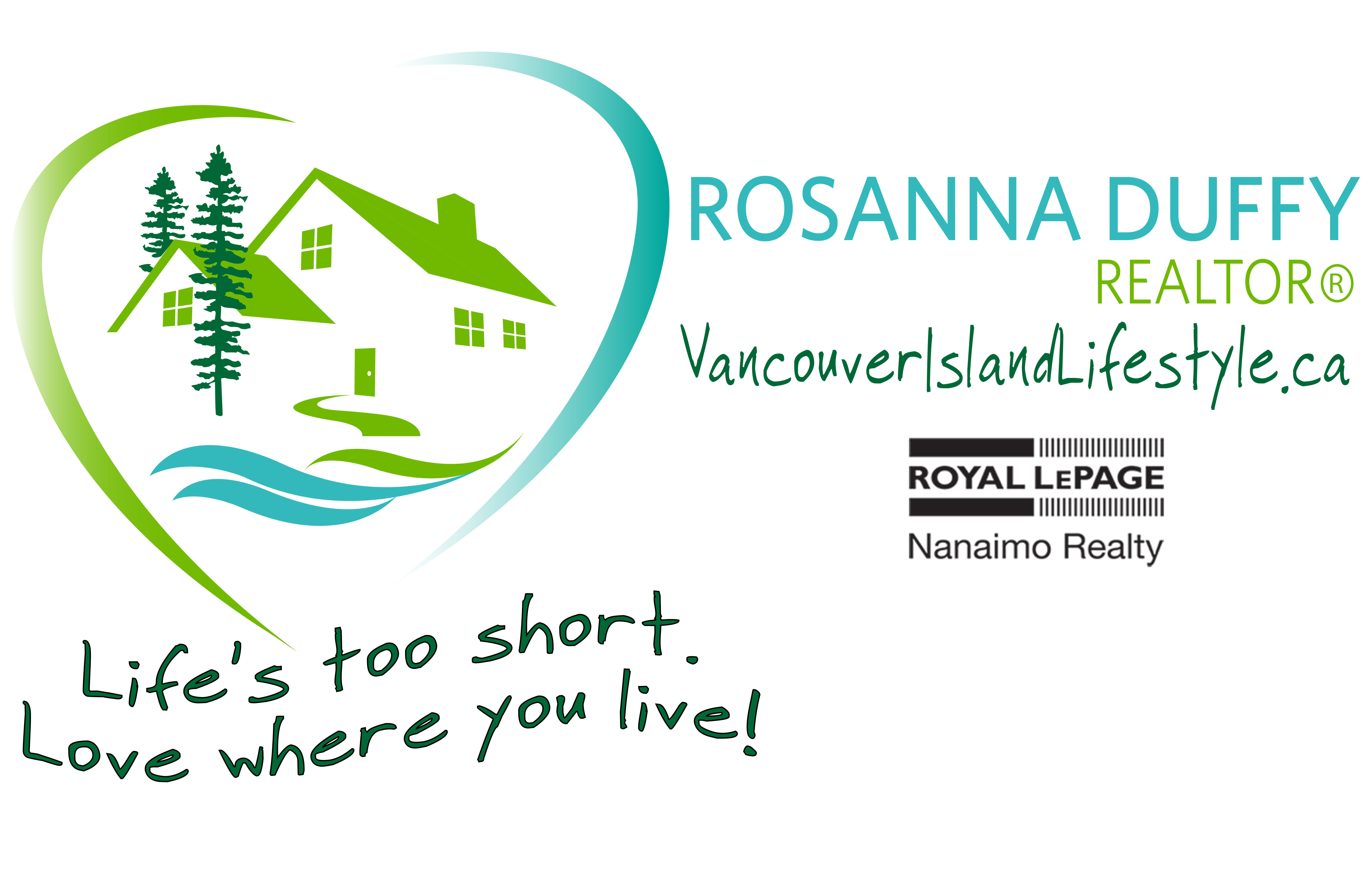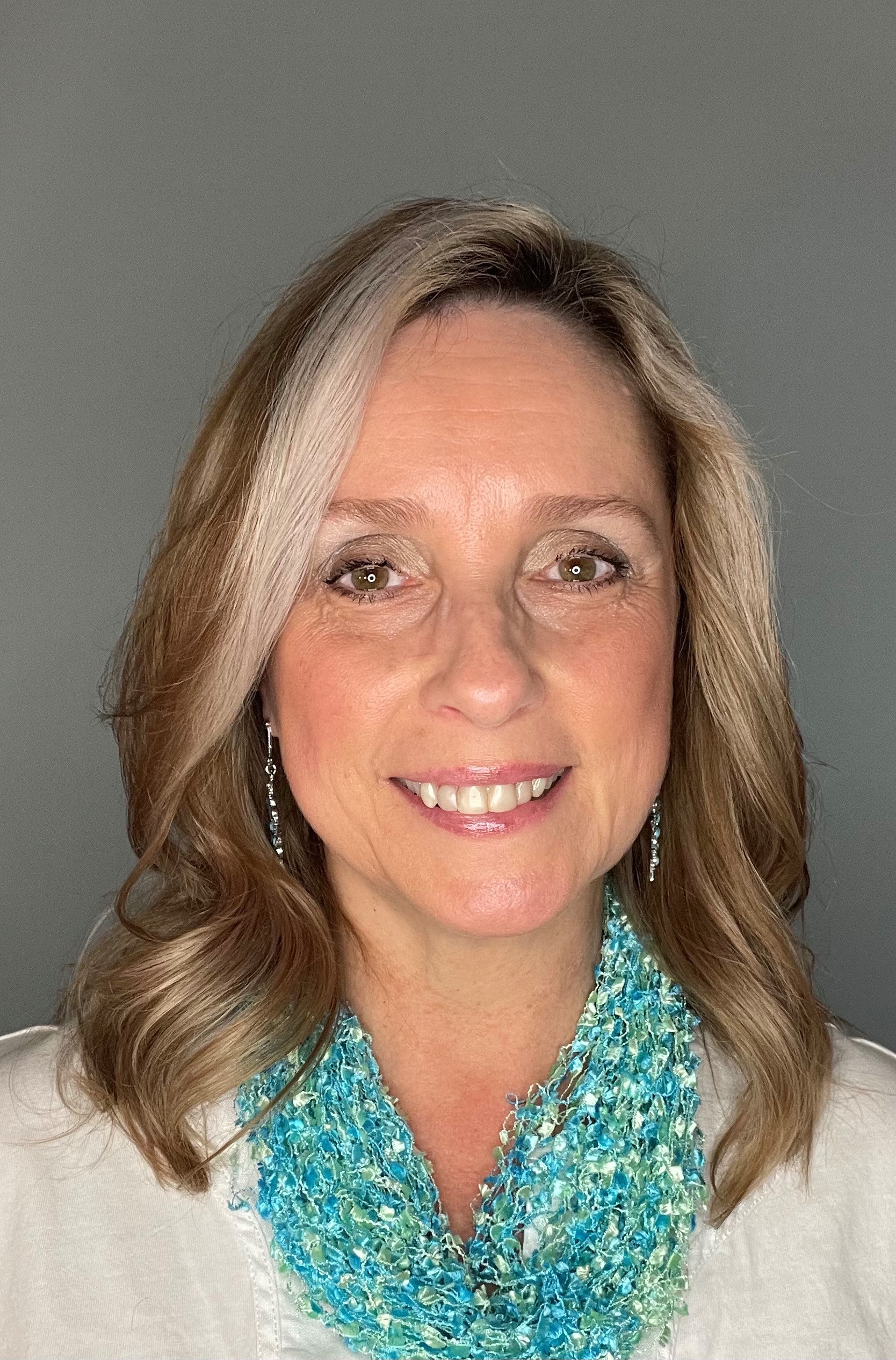My Listings
-
2018 Cinnabar Dr in Nanaimo: Na Chase River Single Family Residence for sale : MLS®# 1016105
2018 Cinnabar Dr Na Chase River Nanaimo V9X 1B3 $695,000Residential- Status:
- Pending
- MLS® Num:
- 1016105
- Bedrooms:
- 3
- Bathrooms:
- 3
- Floor Area:
- 2,078 sq. ft.193 m2
Enjoy the feel of country living with city convenience at 2018 Cinnabar Drive. This bright and spacious home sits on a private .65-acre lot in desirable Cinnabar Valley and offers 3 bedrooms and 2.5 baths. The main level features 2 bedrooms, a 2-piece ensuite, a 4-piece main bath with direct access from the primary bedroom, an open-concept living area, and a large family kitchen that opens to a generous deck overlooking the treed valley. Downstairs adds a cozy family room with wood stove, 3rd bedroom, full bath, laundry, and plenty of storage—with suite potential (buyer to confirm with City). Outside, the sunny yard is ideal for kids, pets, and gardeners, complete with a chicken coop and storage shed, with room for a shop or carriage house (with approval). Close to Cinnabar Park, bus routes, and in the Cinnabar Valley Elementary catchment, this home offers space, privacy, and convenience—a perfect blend of rural charm and urban access! More detailsListed by Rosanna Duffy of Royal LePage Nanaimo Realty (NanIsHwyN)- ROSANNA DUFFY
- ROYAL LEPAGE NANAIMO REALTY
- 250-816-4663
- rosanna@vancouverislandlifestyle.ca
Data was last updated February 26, 2026 at 10:05 AM (UTC)
MLS® property information is provided under copyright© by the Vancouver Island Real Estate Board and Victoria Real Estate Board.
The information is from sources deemed reliable, but should not be relied upon without independent verification.








